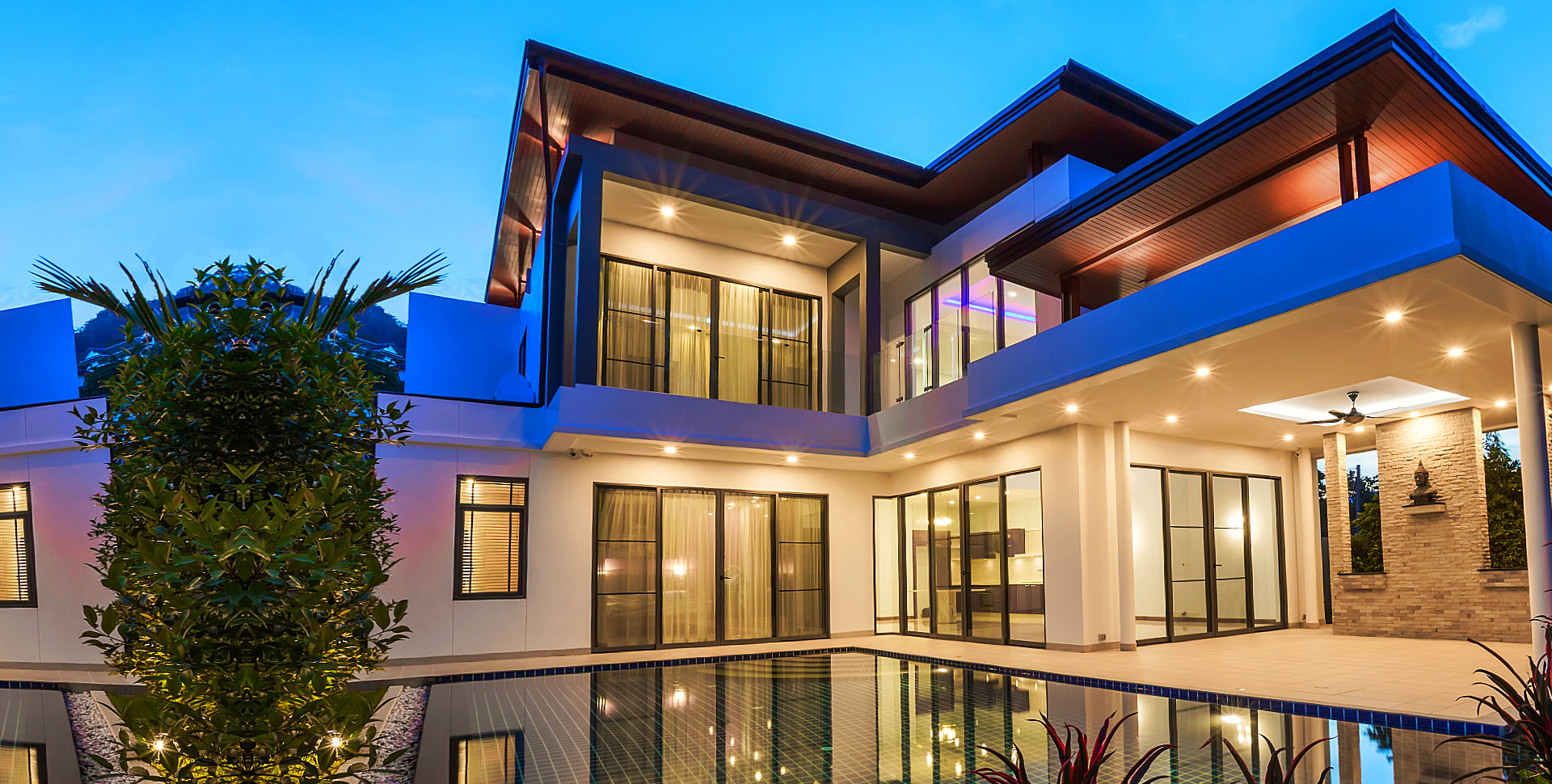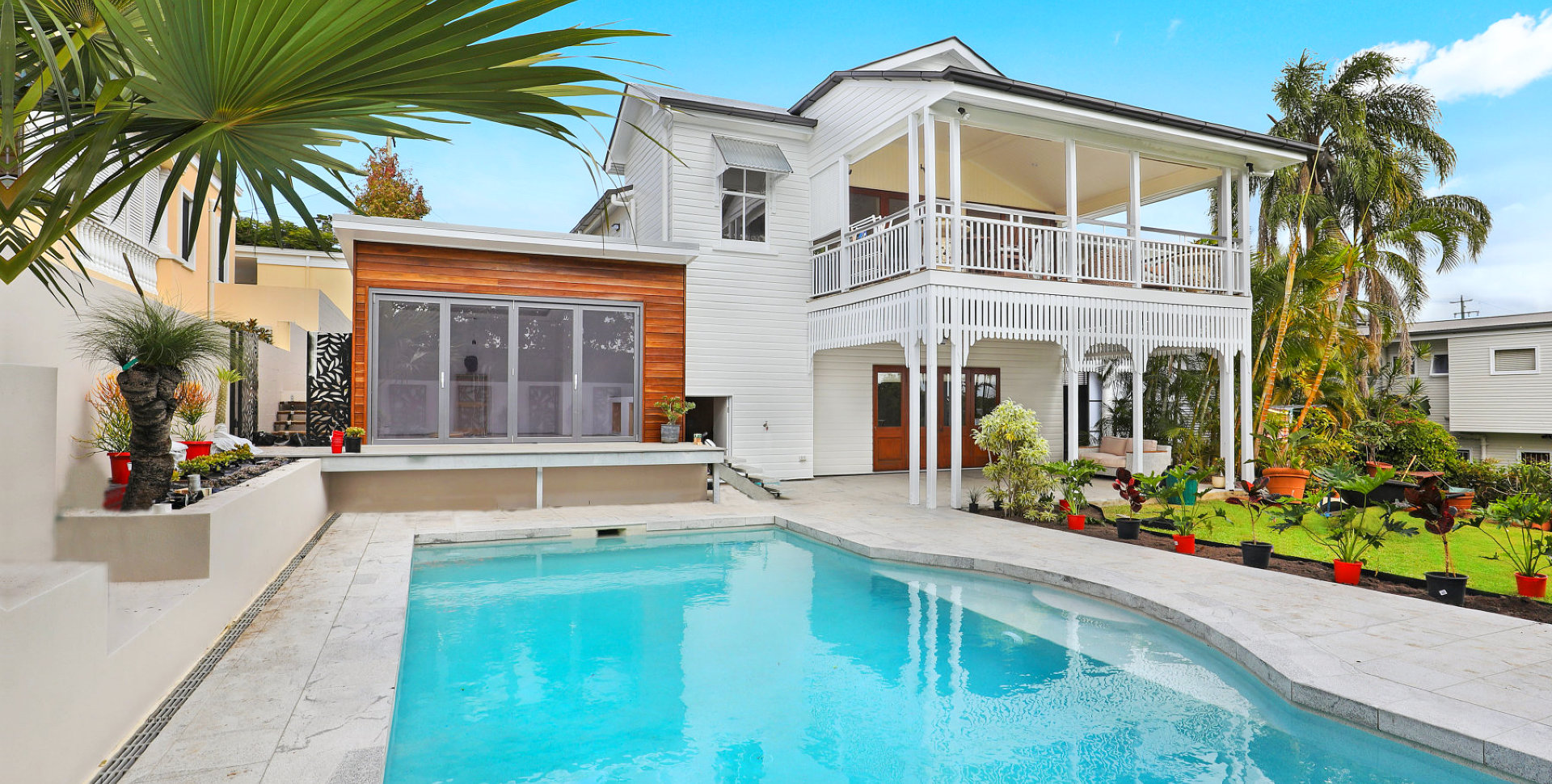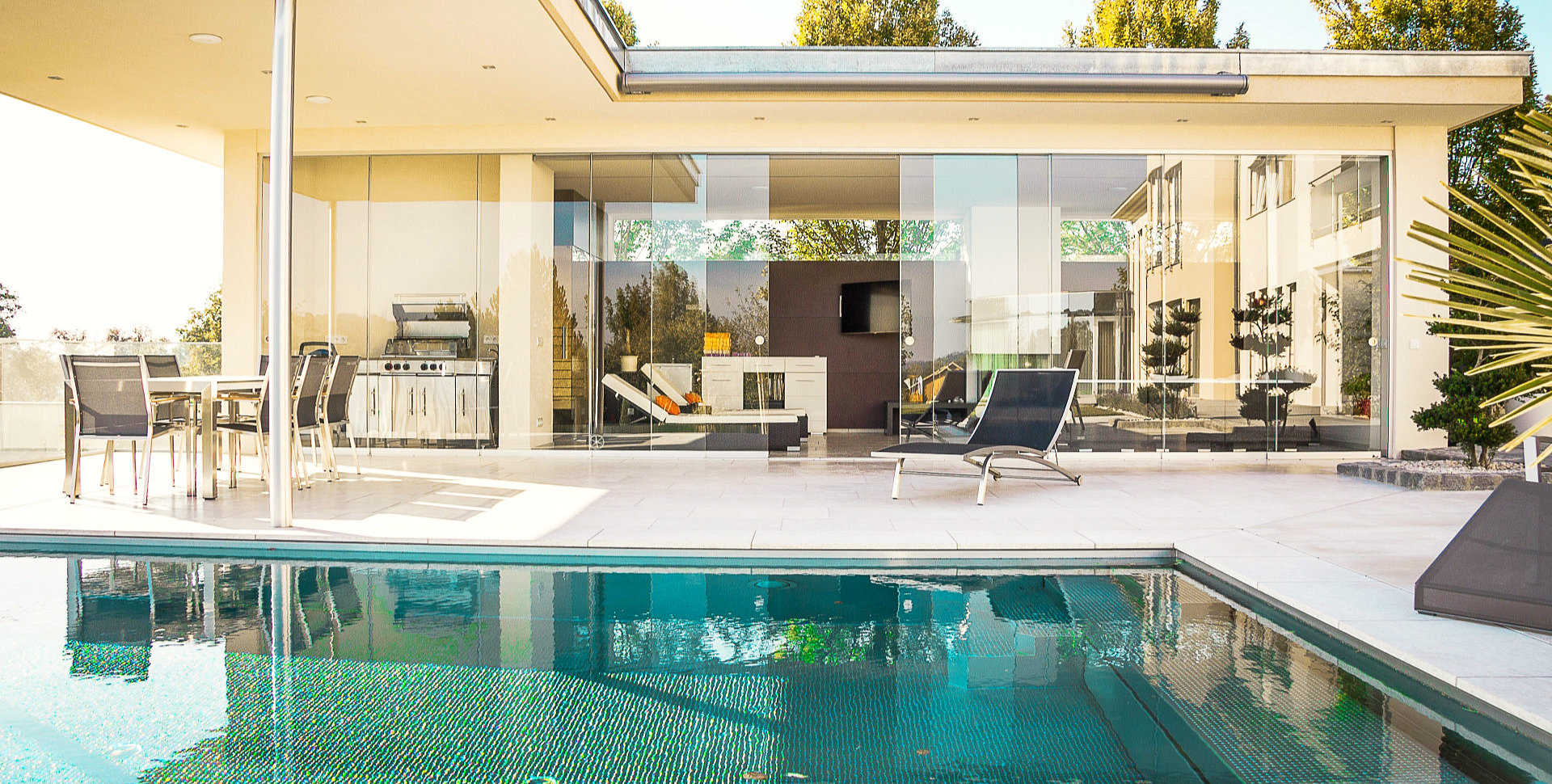Floor Plans
These text will be replaced with more details and different ways to contact the business.

Plan 1
Dimensions
- Depth: 60’
- Width: 70’
- Height: 24’

Plan 2
Dimensions
- Depth: 63’
- Width: 59’
- Height: 25’

Plan 3
Dimensions
- Depth: 57’
- Width: 52’
- Height: 18’
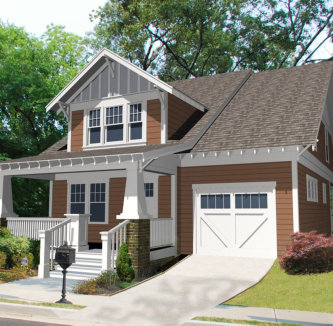
Plan 4
Dimensions
- Depth: 54’
- Width: 30’
- Height: 29’
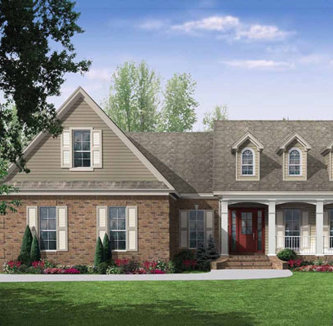
Plan 5
Dimensions
- Depth: 64’
- Width: 69’
- Height: 23’
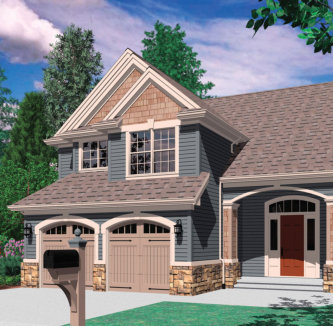
Plan 6
Dimensions
- Depth: 44’
- Width: 36’
- Height: 29’
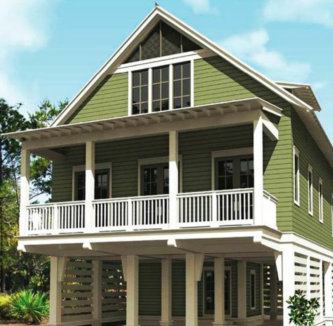
Plan 7
Dimensions
- Depth: 39’
- Width: 46’
- Height:
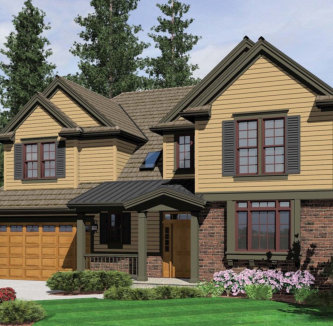
Plan 8
Dimensions
- Depth: 42’
- Width: 50’
- Height: 29’
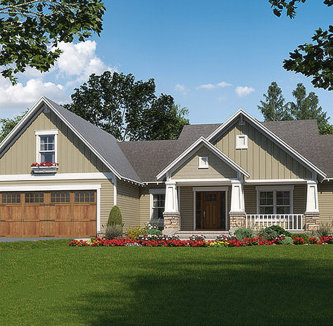
Plan 9
Dimensions
- Depth: 60’
- Width: 69’
- Height: 22’
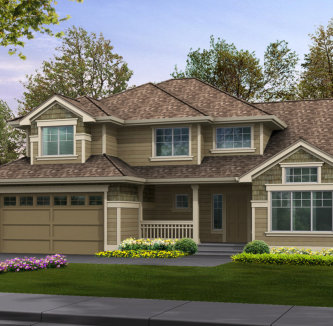
Plan 10
Dimensions
- Depth: 38’
- Width: 48’
- Height: 11’
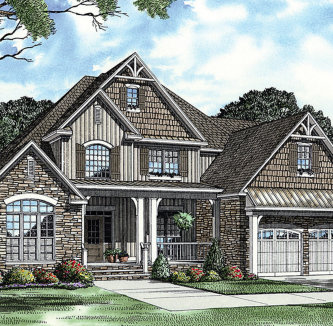
Plan 11
Dimensions
-
Depth: 56’
- Width: 57’
- Height: 32’
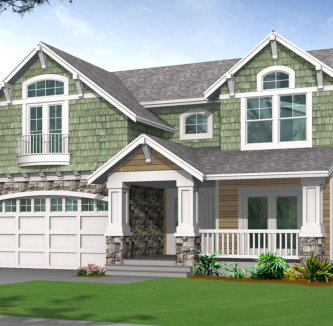
Plan 12
Dimensions
-
Depth: 62’
- Width: 40’
- Height: 25’

Interior Designs
You are reading dummy text for this layout. Contents are for display only.
Click HereExterior Designs
You are reading dummy text for this layout. Contents are for display only.
Click HereOur Process
At Titan Group Construction, we strive to achieve the highest level of customer satisfaction. We work closely with all of our customers, from residential homeowners to architects, to meet their needs throughout the process. We understand that building a new home is an exciting but sometimes overwhelming process. To make things easier for you, we have summarized the key steps in our approach.
Click Here ›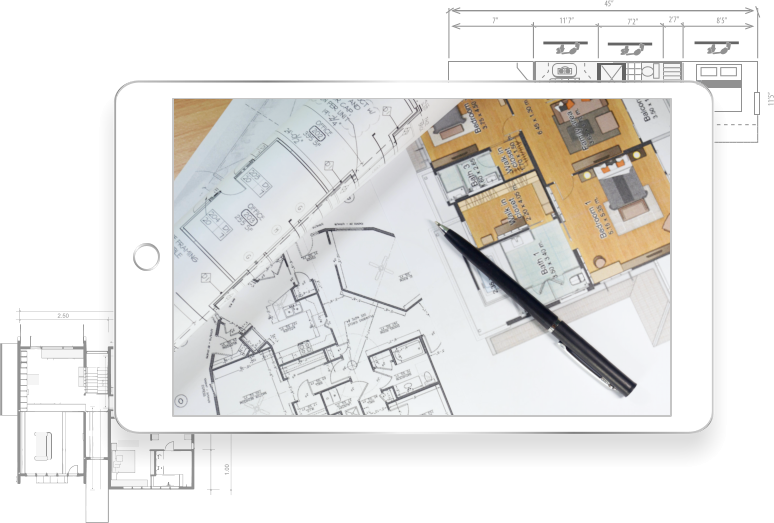





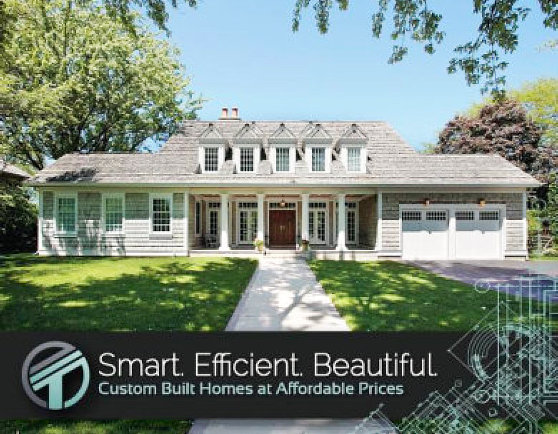


Why Choose Us?
- Contents are for display purposes only. This space is reserved for more details about the company.
- Contents are for display purposes only.
- You are reading dummy texts as placeholder.
- Contents are for display purposes only.
- Contents are for display purposes only. This space is reserved for more details about the company.
- You are reading dummy texts as placeholder.

