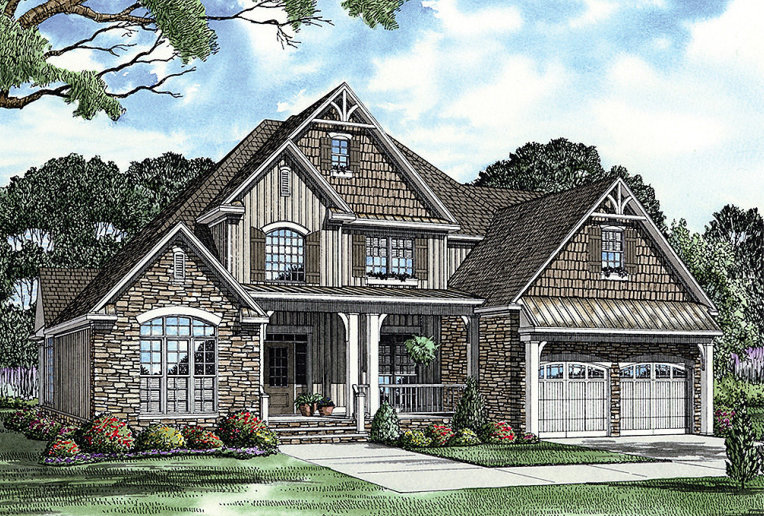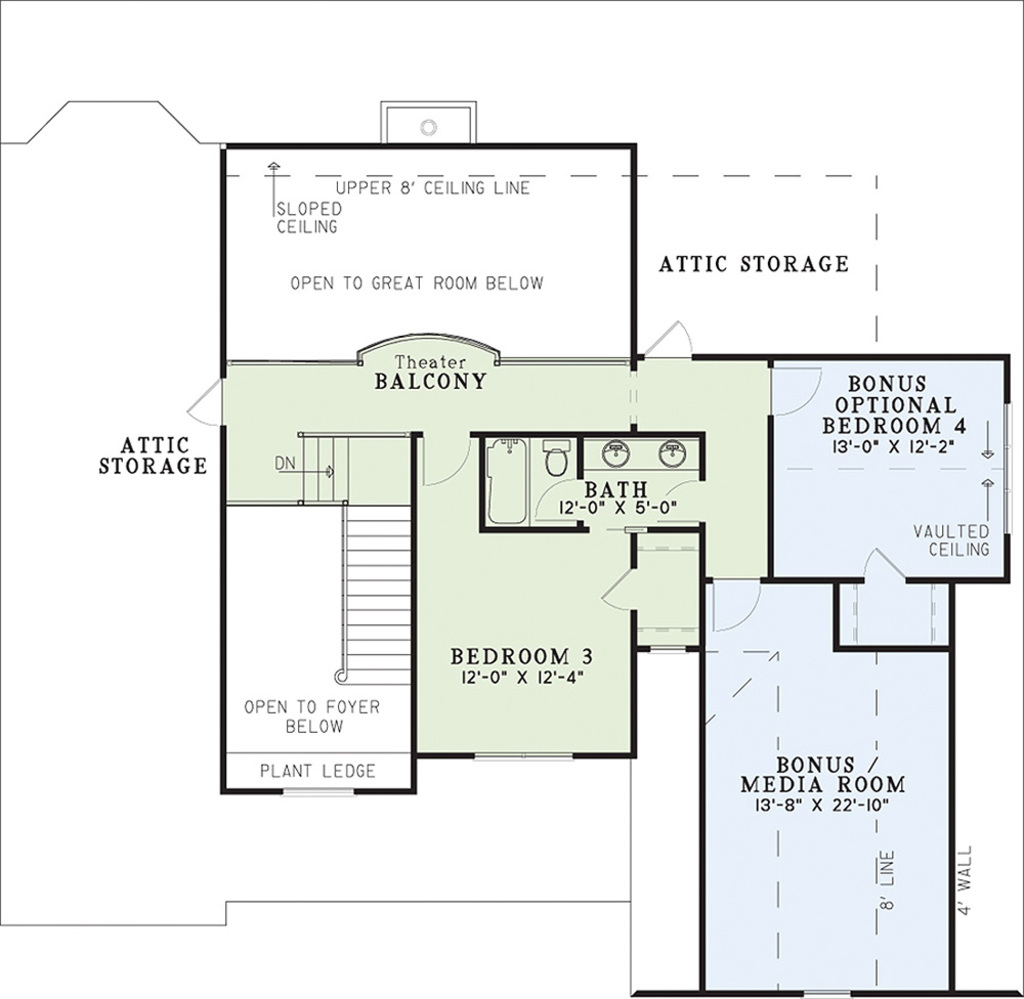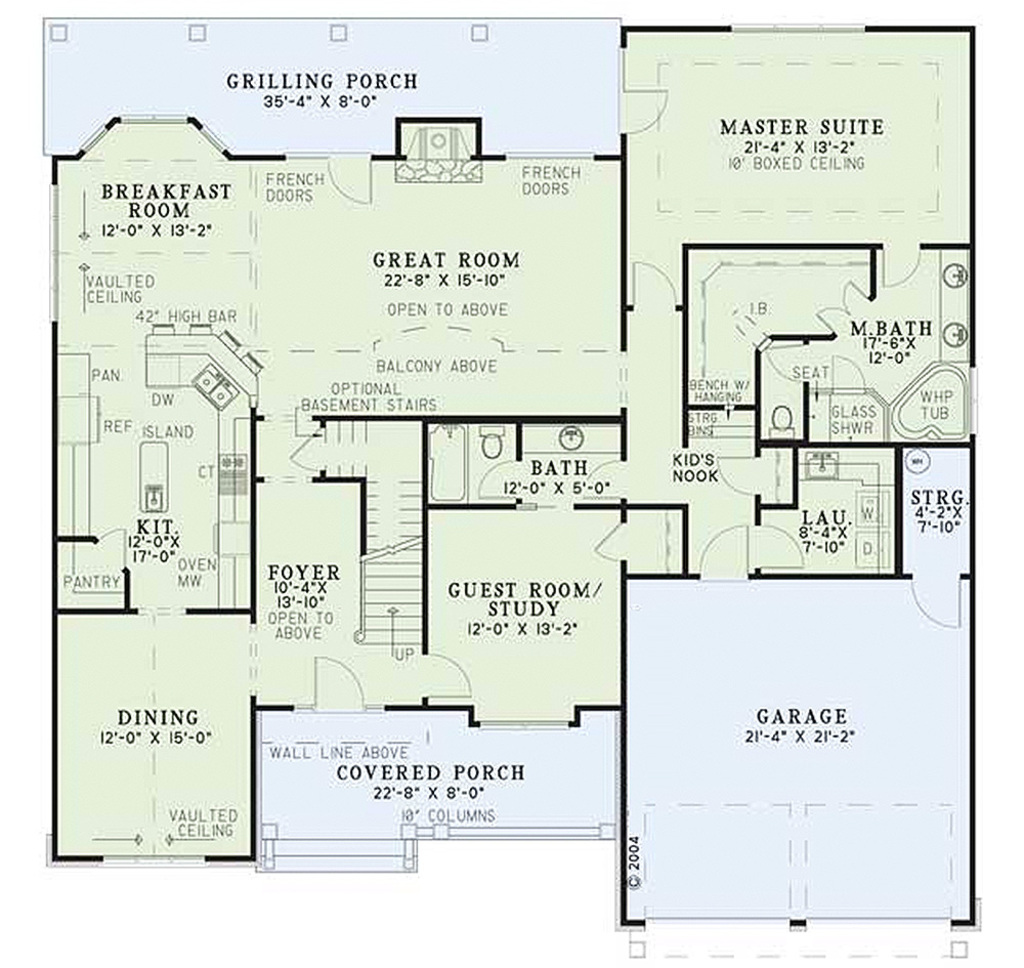Plan 11
Features
- Bedrooms: 4
- Bath: 3
- Garage Stalls: 2
- Stories: 2
Dimensions
-
Depth: 56’
- Width: 57’
- Height: 32’
Area
- Total Sq. Ft.: 3200’
- Main Fl. Sq. Ft.: 2080
- 2nd Fl. Sq Ft.: 670
- Bonus Sq. Ft.: 450
- Porch: 438
- Decks: 0
*Total Square Footage only includes conditioned space and does not include garages, porches, bonus rooms, or decks.
Starting From: $327,500
Schedule a Free Estimate
You are reading dummy texts as placeholder for this layout. Contents are for display purposes only. Dummy texts are for readers to view.
Click Here ›






